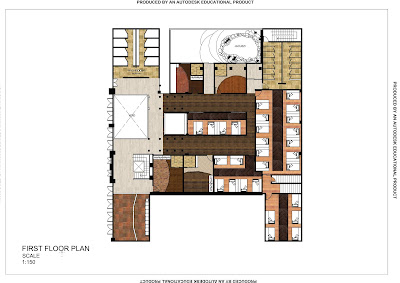BACKPACKER'S HOSTEL DESIGN
BACKPACKER'S HOSTEL
Concept: Essence of Malaysia
Mood: Culture
(TRAWORLD BACKPACKER'S HOSTEL)
Traworld's Backpacker's Hostel offers 3 different cultures under one roof. This concept is utilized in hope of spreading Malaysia's multi-cultural culture to backpackers from all around the world. It serves as a budget hostel that provides all necessary facilities for travelers of all age groups.
The building includes areas such as cafe, kitchen, dormitories, family rooms, lounge, bar, veranda, toilets etc.
The building includes areas such as cafe, kitchen, dormitories, family rooms, lounge, bar, veranda, toilets etc.
2D Material Plans:
 |
| Ground Floor Plan |
 |
| First Floor Plan |
 |
| Ground Floor Section A-A |
 |
| Ground Floor Section B-B |
 |
| First Floor Section A-A |
 |
| First Floor Section B-B |
3D VISUALS
 |
| Reception Counter |
 |
| Reception Counter (Light off) |
 |
| Malay Style Living Area |
 |
| Malay Style Living Area |
 |
| Malay Style Living Area |
 |
| Malay Style Living Area |
 |
| Veranda |
 |
| Traditional Bar & Lounge Area |
 |
| Chinese Style Communication Room |
 |
| Indian Style Media Room |
 |
| Chinese Style Family Room |
 |
| Chinese Style Family Room |
 |
| Malay Style Family Room |
 |
| Indian Style Family Room |
 |
| Indian Style Family Room |
 |
| Chinese Style Kitchen |
 |
| Chinese Style Kitchen |
 |
| Exterior Dining Area |
 |
| Exterior Dining Area |
 |
| Chinese Style Cafe |
 |
| Chinese Style Cafe |
 |
| Dormitory |
 |
| Dormitory |
 |
| Dormitory |
 |
| Jacuzzi |
 |
| Corridor |
FURNITURE DETAILS
Wine Cabinet Detail
Bunk Bed Detail Cafe Counter Detail King Sized Bed Detail Wardrobe Detail Traditional Table Detail
Kitchen Counter Detail
|
***Images are subject to copyright***









Comments
Post a Comment