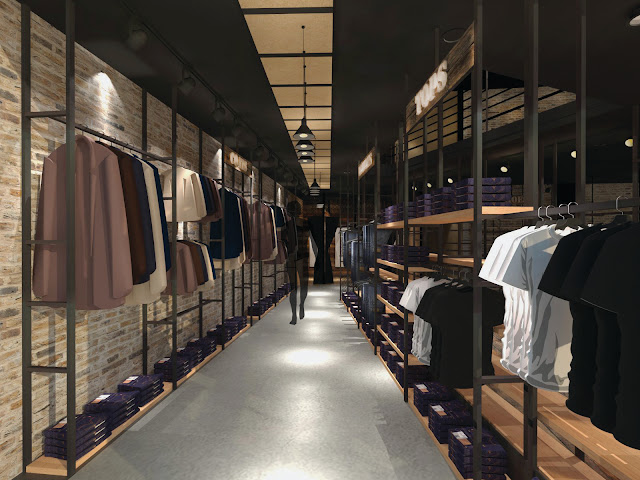BACKPACKER'S SHOP DESIGN
TRAWORLD BACKPACKER'S SHOP
Concept: Independence
Expressive Element: Routes
Mood: Urban Industrial
Traworld Backpacker's Shop caters for backpackers all over the world. It carries the basic living essentials as well as various gadgets and objects needed for backpacker's activities. It also offers the necessary facilities for backpackers to take a short break without burning holes in their pockets. The aim of the design and building program is to create a memorable and enjoyable experience for backpackers while offering all necessary facilities and items needed for their trip.
The spaces offered are the retail spaces and bicycle shed on the ground floor, the interaction and mini library on the mezzanine floor and a rest/nap and lounge area on the first floor. There is also a pantry on the first floor to help quench thirsts and provide some comfort food.
2D DRAWINGS:
 |
| Ground Floor Layout Plan |
 |
| First Floor Layout Plan |
 |
| Section A-A |
 |
Section B-B
|
Bicycle Shed
First Floor 'Bridge'
First Floor- Rest & Socializing Area
Fitting Rooms
Mezzanine Floor- Lounging Area
Mezzanine Floor
Mini Work Station
Retail Area
Retail Area
Retail Area
Retail Area
Staircase to Upper Floors
First Floor
First Floor
***Images are subject to copyright***

















Comments
Post a Comment